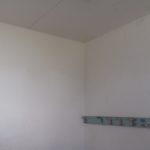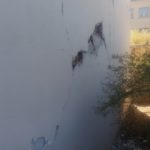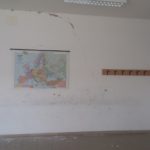It spent just over a year since the start of the sequence of shocks that for months have hit Abruzzo,
Lazio, Marche and Umbria in the heart of central Italy.
24 August, 26 and 30 October, 18 January: in the span of only 5 months the territory of central Italy
and the population that resides there have suffered the mourning and the ruins of the most serious
and complex seismic event that has affected our country in recent decades.
The earthquake has affected a territory of almost 8000 sq km, of which 2000 sq km, inserted in
protected areas or natural parks; the municipalities invested were 140 (more than 50% located at an
altitude above 900 meters), of which 130 have less than 10,000 inhabitants and 56 have less than
1000 inhabitants.
After the first emergency phase, the need to tackle a reconstruction programme, a complicated path
that requires quick answers but at the same time deepened to the various problems that emerged
with the occurrence of this calamity, has been undertaken.
Why are many buildings recently built and considered "in rule" collapsed while older structures,
such as the prefabs made by Generale Prefabbricati in the years ‘80 have remained intact?
The path of reconstruction must therefore be addressed by first solving the problem at the origin
through the definition of a context of shared rules and behaviours, but also of more widespread
controls, which are able to guarantee standards of Quality and safety both in terms of design and
construction of structures.
Emblematic is the case of the building headquarters of the Institute of Education Roberto
Battaglia di Norcia, following the seismic events of August 24, 2016 (magnitude MW 5.6 with
epicenter 1 km W Accumoli (RI)) and October 30, 2016 (magnitude MW 6.5 with epicenter 5 KM
NE Norcia (Pg)).
These are more bodies flanked and spliced to form a U in the plant.
Three bodies having a prefabricated panels structure bearing system called "2s" made by Generale
Prefabbricati, two storeys, in addition to a part with basement: construction dating back to 1981.
Extension of the 1994 two-storey addition to the basement with framed structure in reinforced
concrete cast in opera.
We can say the same site, comparable masses, clearly different structures: both designed according
to the principles of construction in seismic zones with the rules applicable at the time of
construction.
It clearly shows how the constructive system has determined a more or less satisfactory response to
environmental actions.
The building with bearing panels responded satisfactorily with energy dissipated by friction in the
joints between bodies and in the connection joints of the panels. The system showed the efficiency
of the mechanical connections between the lower/upper panel and the panel/ hollowcore slab. The
hollowcore slabs have had slight cracks, in correspondence to the first alveolus and parallel to the
same, in adjacency to a wall of thorn, area in which there is greater demand for deformation
congruence. To restore this part of the building cost necessary is a few thousand euros.
More pronounced were the damage of the building with structure in reinforced concrete frame with
brick cladding: although not having suffered damage to the structures, evident were the damage to
internal cladding and partitions. The costs for restoring the finishes and to ensure the operation of
the property are well above those necessary for the part of the building with a prefabricated panel
type.
The part of the reinforced concrete building highlighted the criticality of the combination between
the reinforced concrete frame structure and the vertical claddings in fragile material.
In conclusion, the testimony of Eng. Andrea Moretti, head of the Heritage Office of the Province of
Perugia, the owner of the building, of what was detected after the seismic events of 2016, confirms
the resulting findings following a previous Study on the seismic vulnerability of the complex
conducted by Prof. Emeritus Vincenzo Petrini, former director of the structural Engineering
Department of Politecnico di Milano and dated 2007, in which it was shown that both the structural
typologies of the school complex were verified for the Limit State of the Protection of Life
(according to the regulations in force at the time); however the structural typology in
precast/prestressed concrete was found to have better performance with regard to the Limit State of
Damage than that of reinforced concrete.



